Description
3308 sq. ft. one and a half storey cape cod style home with three bedrooms, three baths, two half baths and two car garage. Basement plan provided as shown in image.
Specifications:
Total Living Area 3308
Main Living Area 2008
Upper Living Area 1300
Basement Area 2008
Garage Size 15′ x 32′ (x2)
# of Bays 2
House Width 59
House Depth 39
House Height 25′ 6″
# of Stories 1.5
# of Bedrooms 3
# of Full Baths 3
# of Half-Baths 2
Porch Size 18′ x 16′ 6″
Roof Pitch 9/12

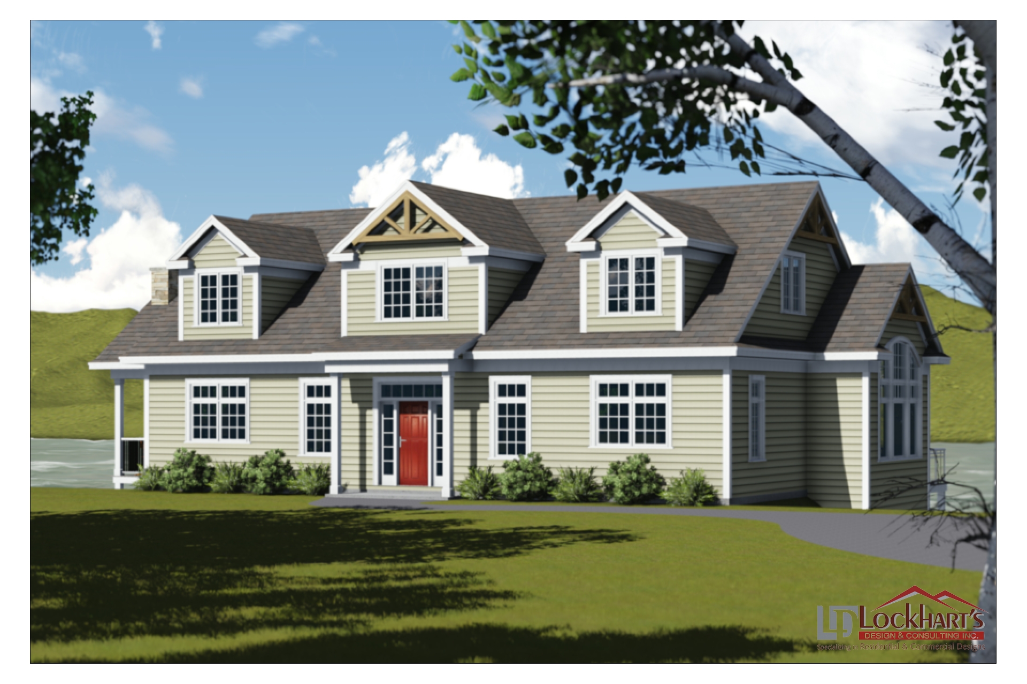
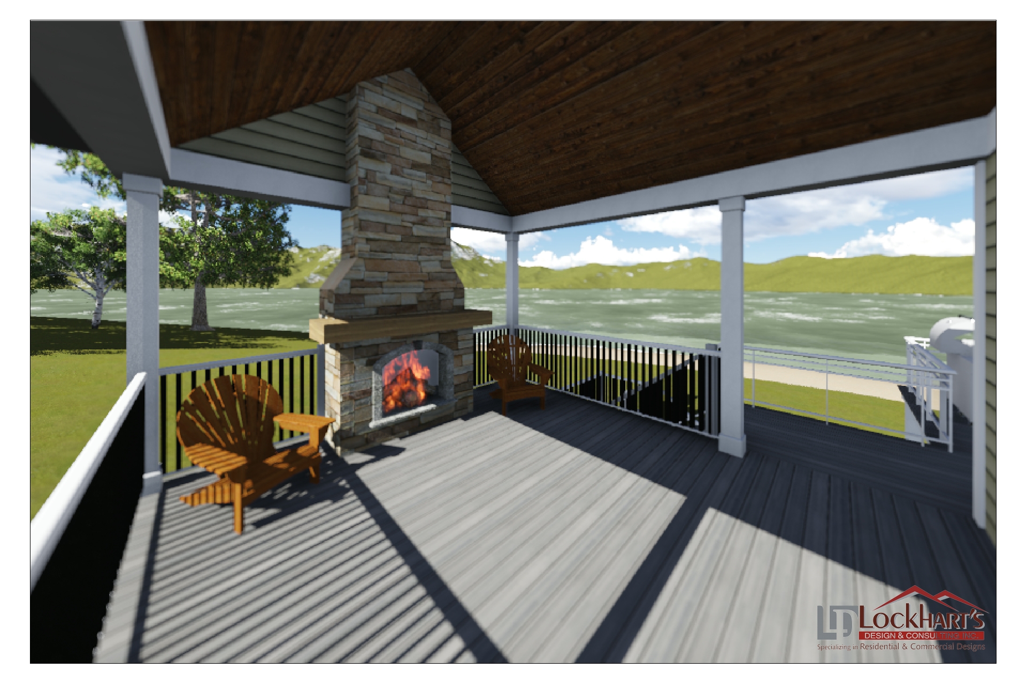
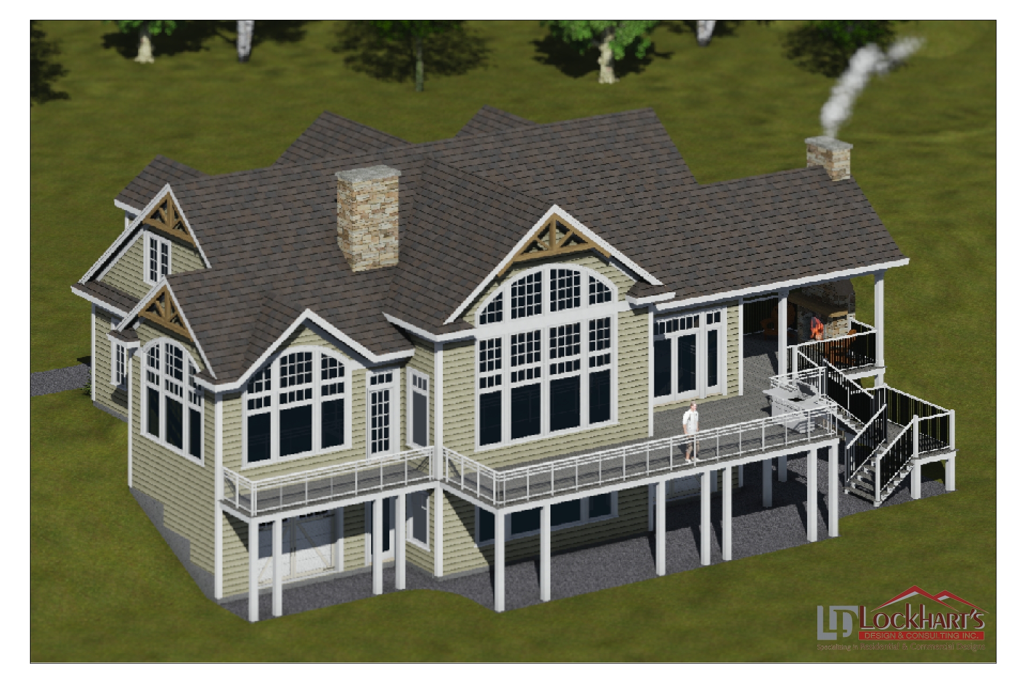
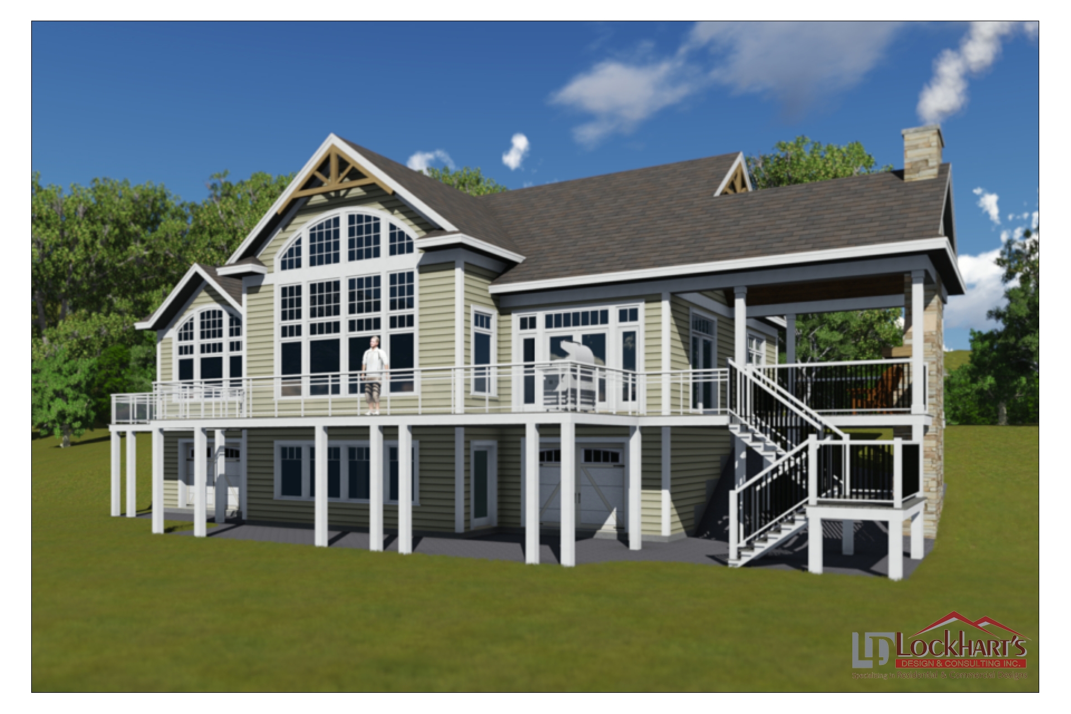
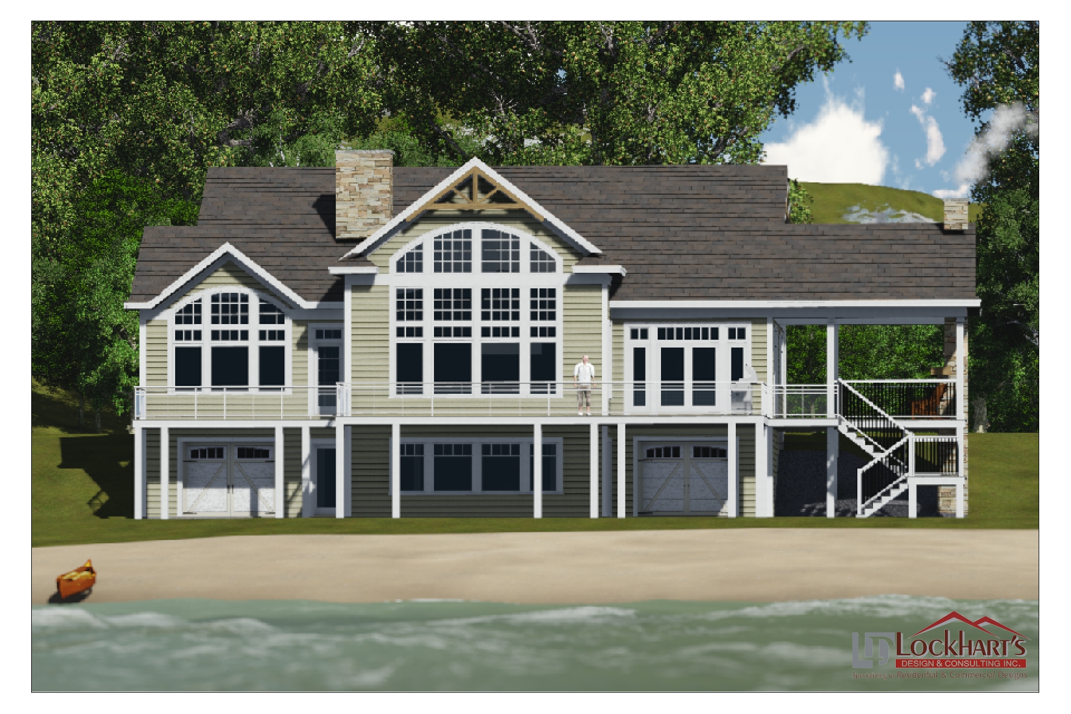
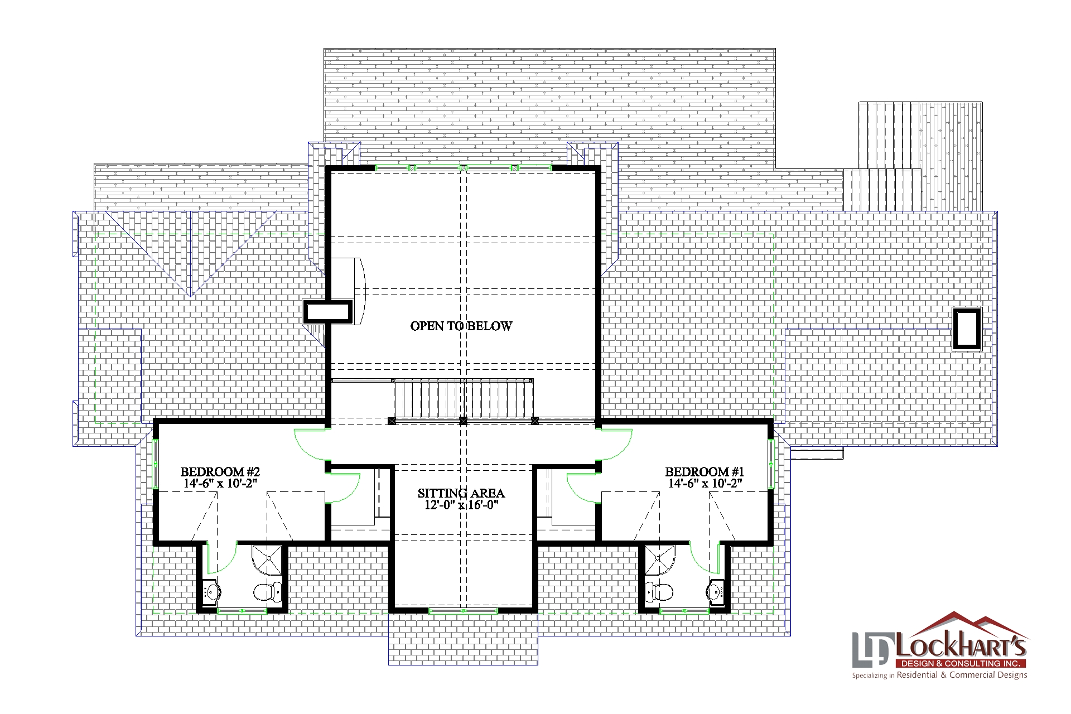
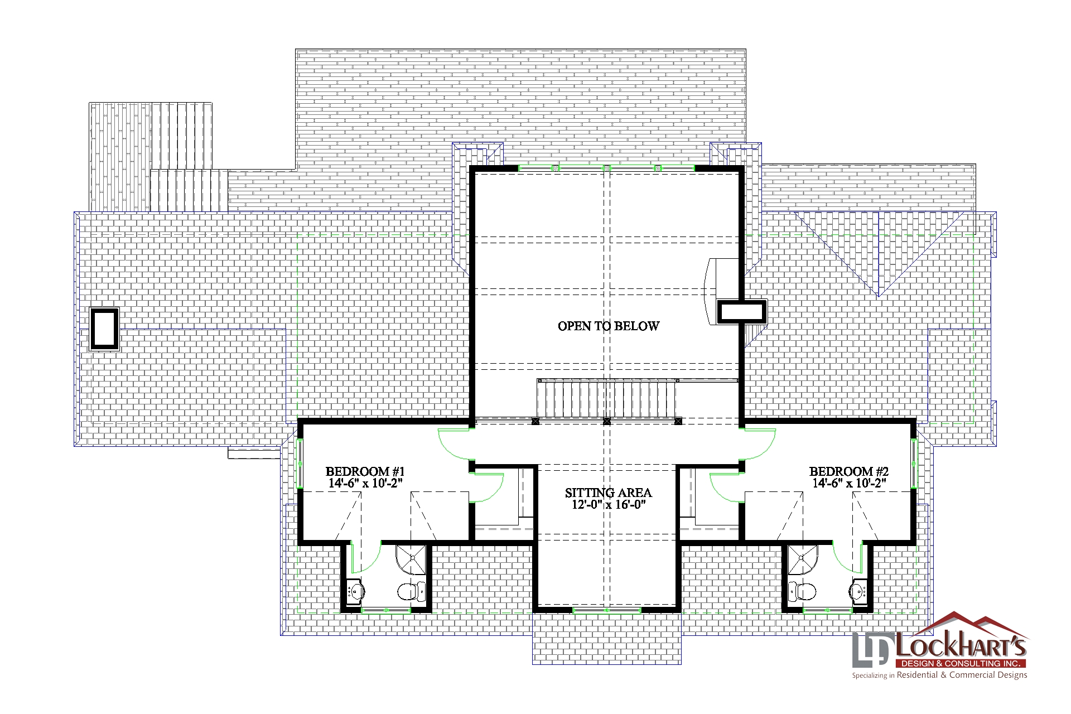
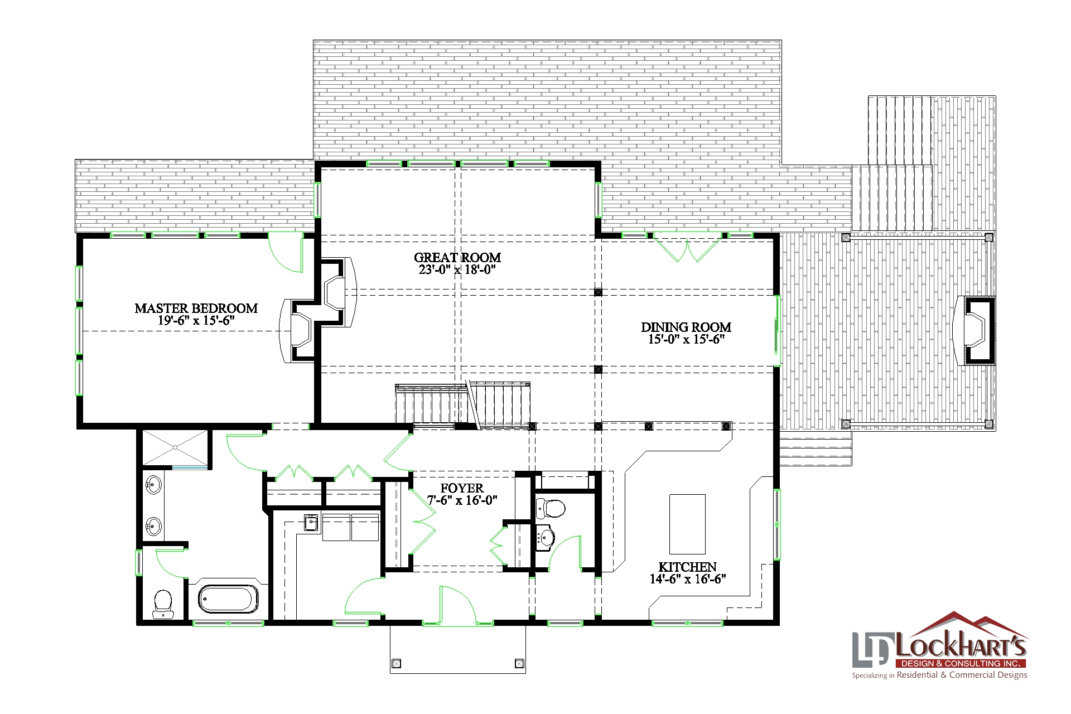
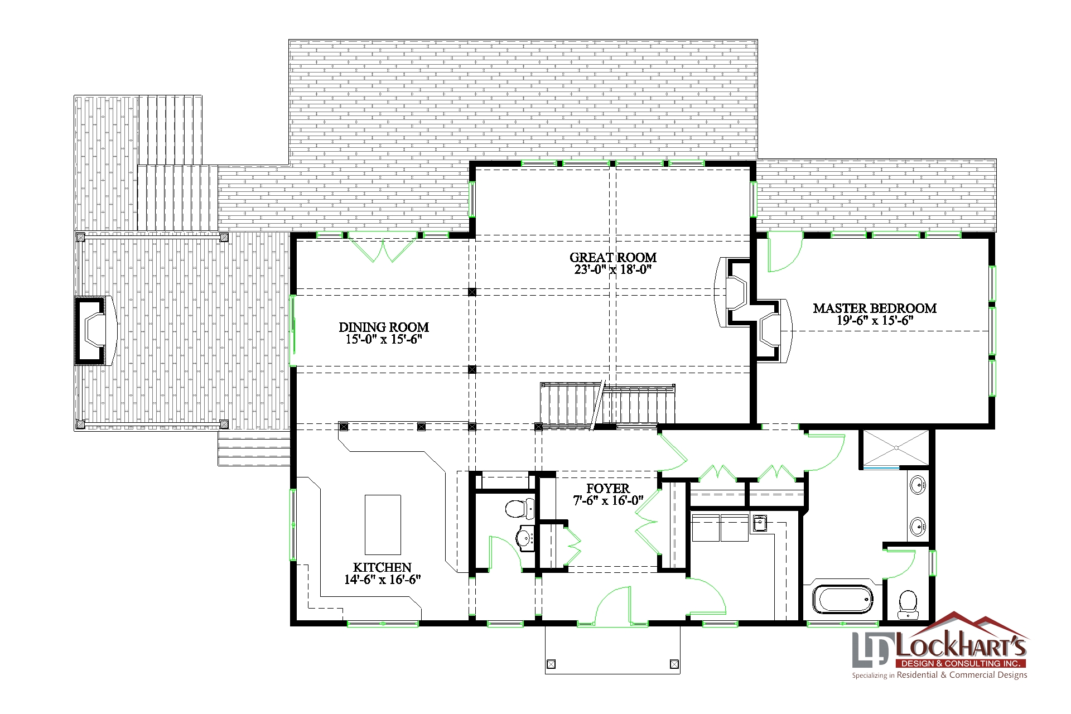
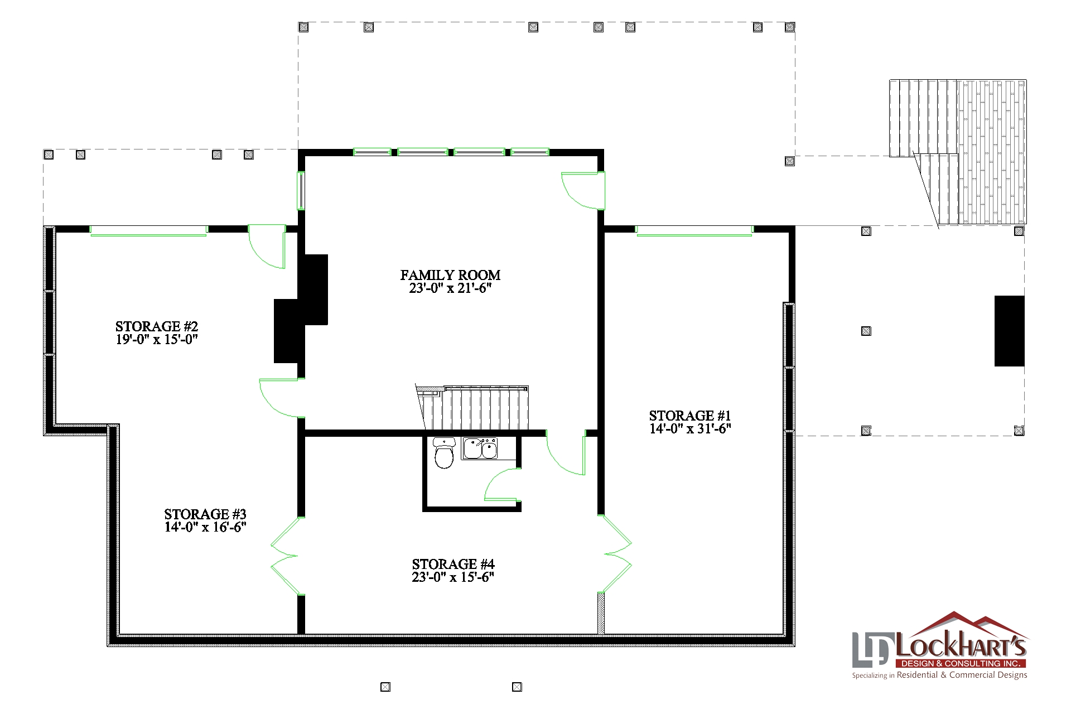
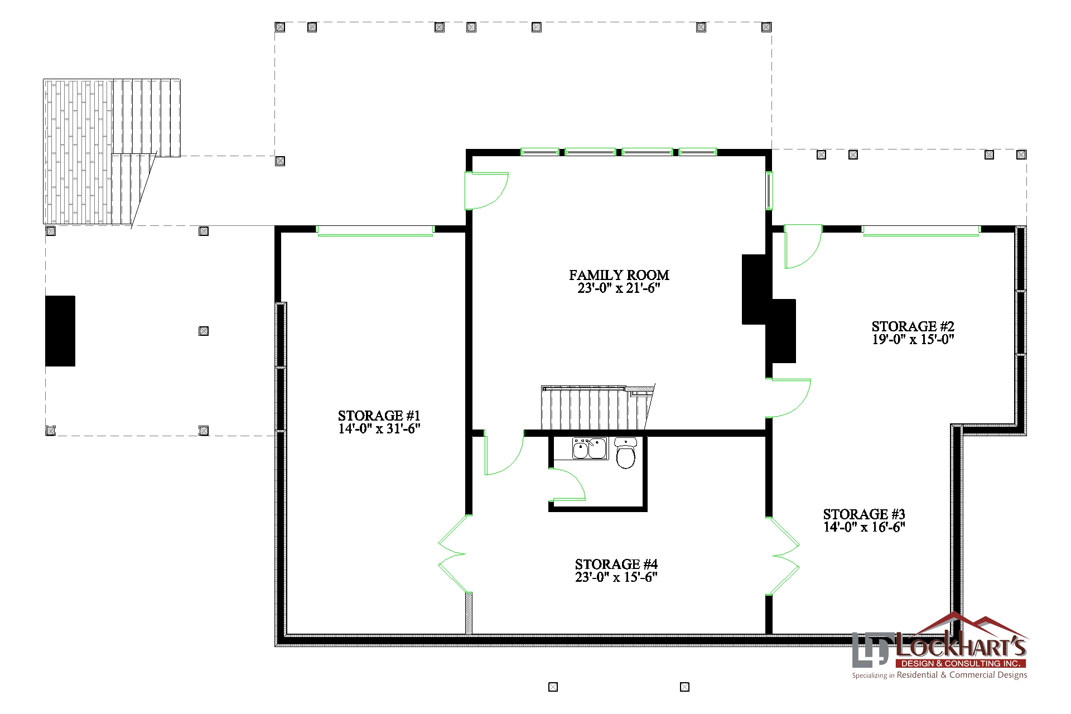
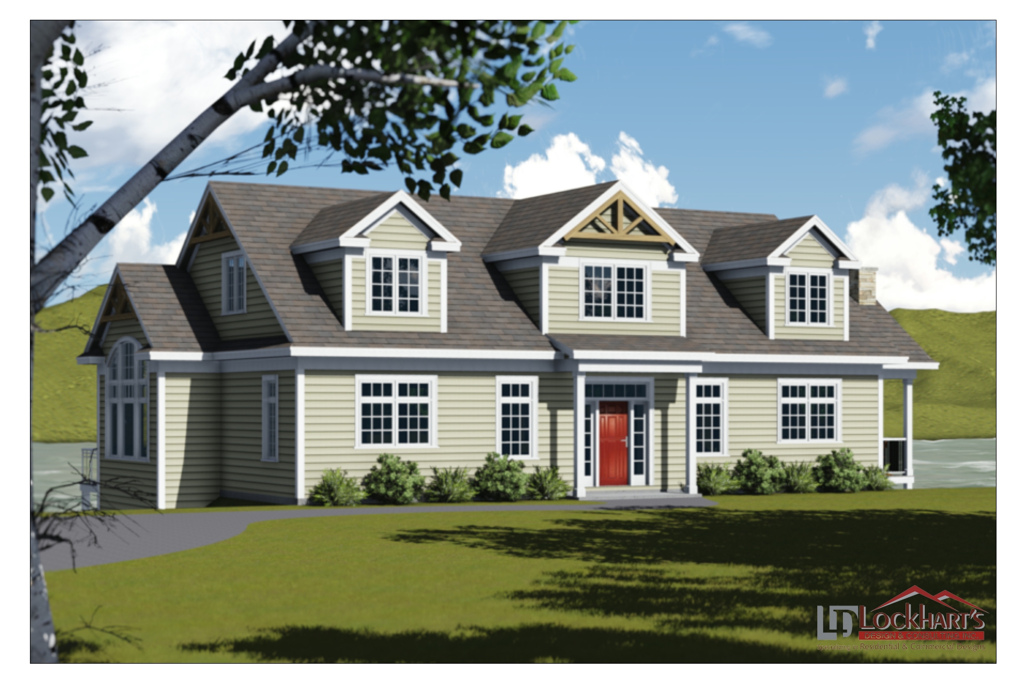
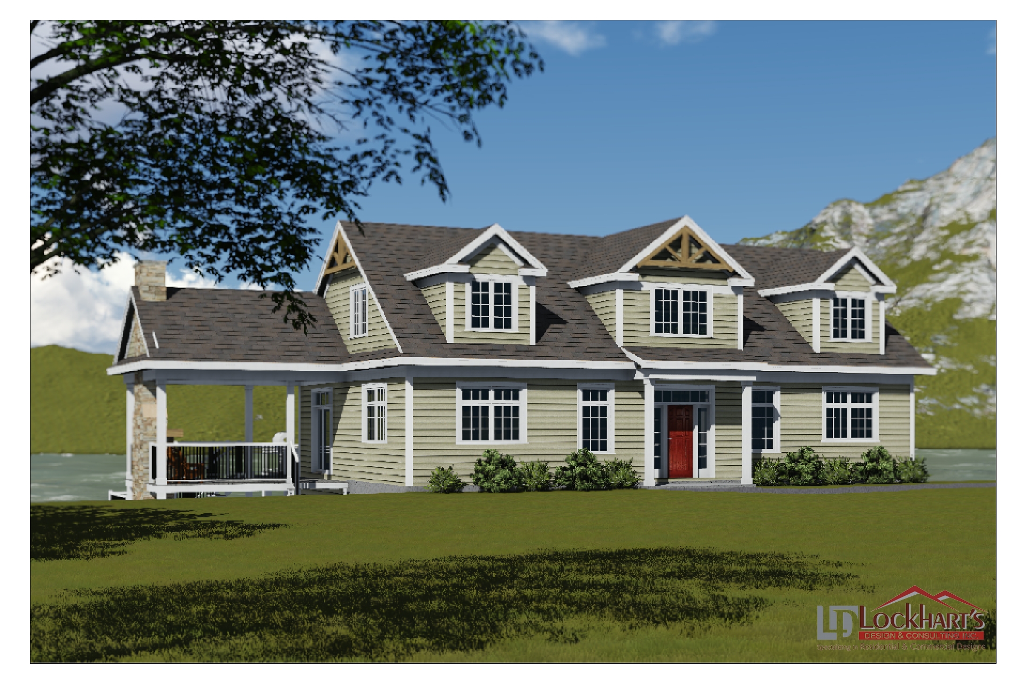
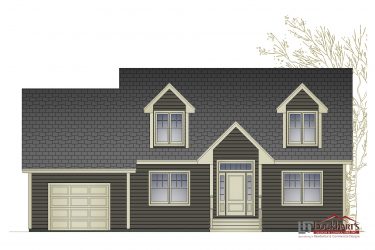
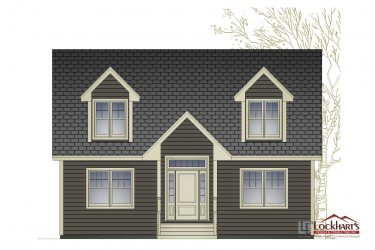
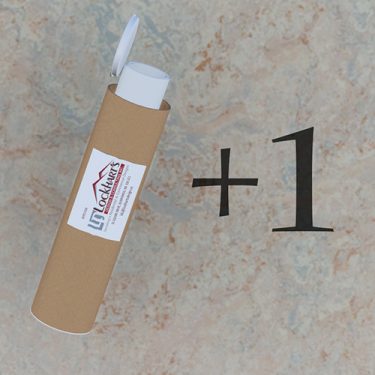
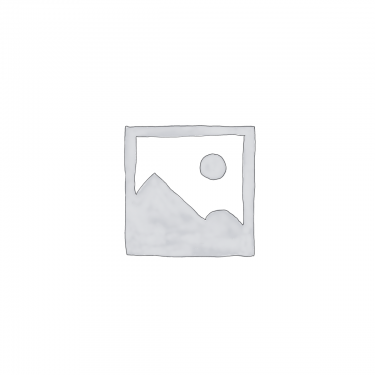
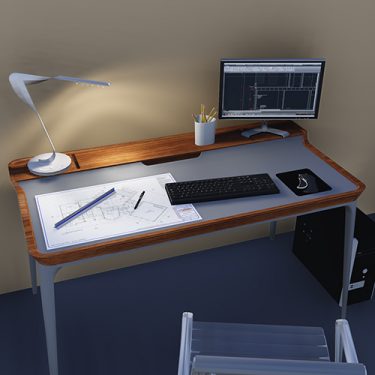
There are no reviews yet.